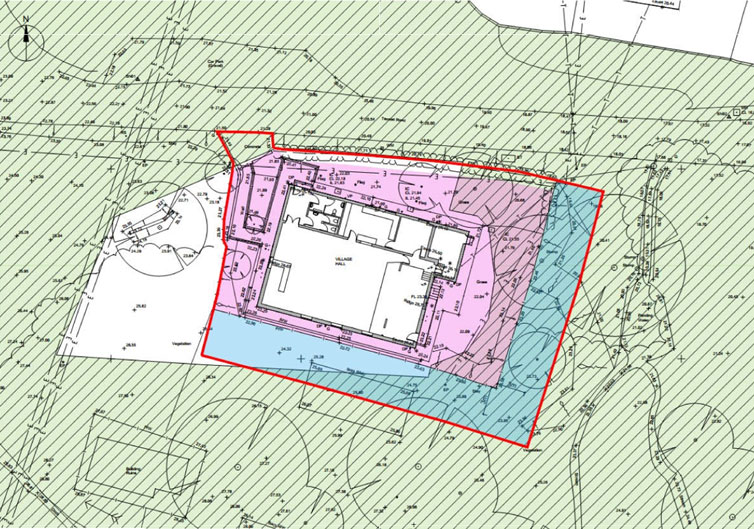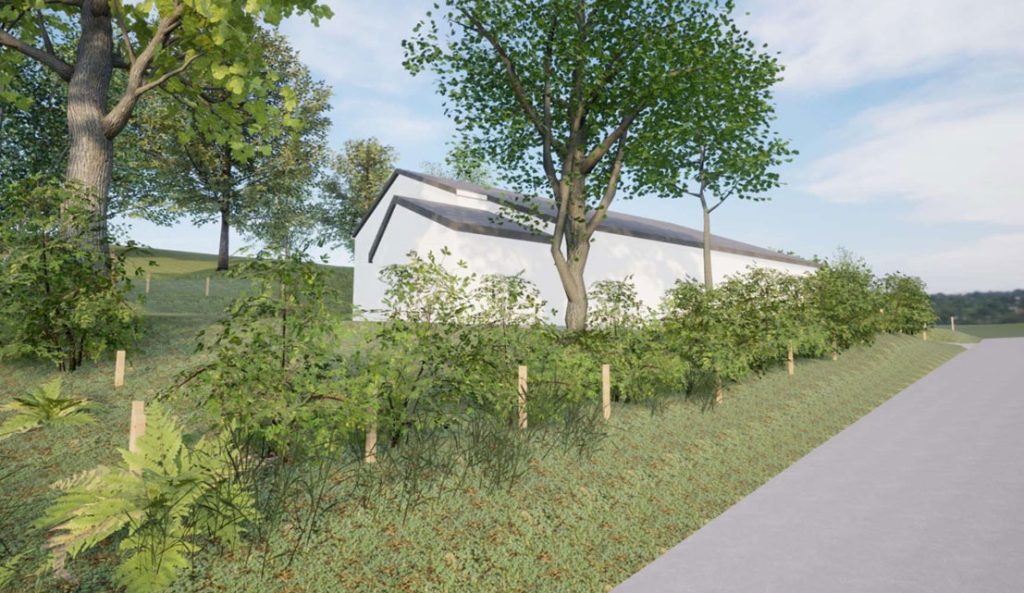
On 11th April 2024 the community had the first opportunity to meet the architects of HGA Architects who are carrying out the Feasibility Study into the refurbishment and retrofit of the Llanmadoc and Cheriton Village Hall. Approximately 30 members attended and were given a presentation by Huw Griffiths and Rhiannon Thomas about the work they have carried out so far. The measured survey and topography survey allowed them to present 3D images of the hall within its current boundaries which highlighted the constricted nature of the site on which the hall is built. They went on to produce some layered slides highlighting the further restrictions of land ownership, and land use restrictions. But as they say, constraints are there to be turned into opportunities and that is what they will be working on over the next couple of months.

But the meeting was more about the architects listening to the members of the community about what they want for their hall. After the first consultation where we had 108 suggestions for improvement we took the opportunity to narrow those down and to give the architects a sense of the priorities of the group by playing a game of alternatives – it was not entirely democratic or binding, but it was fun and at least they now know that (for example) we value a small meeting room over a sauna!

Over the next few weeks there will be further surveys carried out, and the architects will begin to work up their report. The intention is for them to report back to the community sometime in July so watch this space for details of the next meeting.

